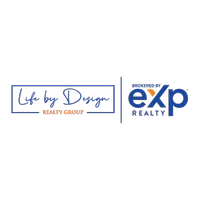$324,998
For more information regarding the value of a property, please contact us for a free consultation.
3 Beds
5 Baths
1,594 SqFt
SOLD DATE : 08/25/2025
Key Details
Property Type Townhouse
Sub Type Townhouse
Listing Status Sold
Purchase Type For Sale
Square Footage 1,594 sqft
Price per Sqft $209
Subdivision Villas At Rowe
MLS Listing ID 4666998
Sold Date 08/25/25
Style 1st Floor Entry
Bedrooms 3
Full Baths 2
Half Baths 3
HOA Fees $210/mo
HOA Y/N Yes
Year Built 2024
Tax Year 2024
Property Sub-Type Townhouse
Source actris
Property Description
Don't miss out on this brand-new 4-bedroom, 3-bathroom townhome in Empire's Villas at Rowe West community, featuring a brick and HardiPlank exterior, tile and laminate flooring, dual-pane windows, ceiling fans, open-concept living, and 2-car attached garage. The island kitchen is equipped with quartz countertops, tile backsplash, gas range, stainless steel appliances, breakfast bar, and walk-in pantry. The primary suite boasts a walk-in closet and double sinks. Spend time under the covered front and back patios or enjoy the green space of the fully fenced-in backyard. Enjoy a low-maintenance lifestyle with lawn care covered by the community HOA! Located off Hwy 130, Villas at Rowe West provides easy access to the major highways in the Greater Austin area. Residents enjoy dining, shopping, and entertainment minutes away at Stone Hill Town Center and Round Rock Town Center or unwind in the outdoors at Lake Pflugerville Park and Blackhawk Golf Course. Zoned to Pflugerville ISD
Location
State TX
County Travis
Area Pf
Interior
Interior Features Double Vanity, Kitchen Island, Open Floorplan, Recessed Lighting, Walk-In Closet(s), See Remarks
Heating Central
Cooling Central Air
Flooring Carpet, Laminate, Tile
Fireplace Y
Appliance Dishwasher, Disposal, Gas Range, Microwave, Refrigerator, Stainless Steel Appliance(s), Vented Exhaust Fan, Water Heater
Exterior
Exterior Feature None
Garage Spaces 2.0
Fence Back Yard, Wrought Iron
Pool None
Community Features Cluster Mailbox, Common Grounds, Playground, Trash Pickup - Door to Door
Utilities Available Electricity Available, Natural Gas Available, Sewer Available, Water Available
Waterfront Description None
View None
Roof Type Composition
Accessibility None
Porch Covered, Patio, Porch
Total Parking Spaces 2
Private Pool No
Building
Lot Description Sprinkler - Automatic
Faces West
Foundation Slab
Sewer Public Sewer
Water Public
Level or Stories Two
Structure Type HardiPlank Type,Stone
New Construction Yes
Schools
Elementary Schools Dearing
Middle Schools Kelly Lane
High Schools Hendrickson
School District Pflugerville Isd
Others
HOA Fee Include Common Area Maintenance,Insurance,Landscaping,Maintenance Grounds,Maintenance Structure
Restrictions City Restrictions,Covenant,Deed Restrictions
Ownership Fee-Simple
Acceptable Financing Cash, Conventional, FHA, VA Loan
Tax Rate 1.7981
Listing Terms Cash, Conventional, FHA, VA Loan
Special Listing Condition Standard
Read Less Info
Want to know what your home might be worth? Contact us for a FREE valuation!

Our team is ready to help you sell your home for the highest possible price ASAP
Bought with Non Member
"My job is to find and attract mastery-based agents to the office, protect the culture, and make sure everyone is happy! "

