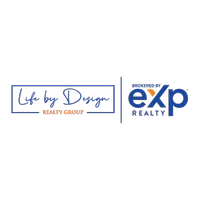$449,900
For more information regarding the value of a property, please contact us for a free consultation.
4 Beds
3 Baths
2,244 SqFt
SOLD DATE : 05/15/2025
Key Details
Property Type Single Family Home
Sub Type Single Family Residence
Listing Status Sold
Purchase Type For Sale
Square Footage 2,244 sqft
Price per Sqft $193
Subdivision Northwood Acres
MLS Listing ID 1483964
Sold Date 05/15/25
Bedrooms 4
Full Baths 2
Half Baths 1
HOA Y/N No
Year Built 1972
Annual Tax Amount $7,748
Tax Year 2023
Lot Size 0.310 Acres
Acres 0.3099
Property Sub-Type Single Family Residence
Source actris
Property Description
This charming, like-new 4BR/2.5 bath home sits on an oversized, beautiful lot and hasbeen thoughtfully renovated from top to bottom. The open and airy living/kitchen/dining area is an entertainer's dream. Porcelain wood-look tile throughout. The generous waterfall kitchen island offers additional seating for up to six, and the kitchen finishes will satisfy eventhe pickiest chef. Secluded master suite offers a walk-in closet, double sinks and a spa shower. Access the oversized, privacy fenced yard via the main living area or directly from the master suite. Relax with coffee or cocktails in the shade of magnificent century oaks and listen to the birds. Everything is new - windows, doors, full kitchen and bath remodels, new plumbing and electrical, new fence and landscaping, new electric gate and exterior LED motion lights. Bluetooth sound system in living areas and master suite. Programmable, wifi Thermostat. Convenient location close to HEB and a five minute drive to downtown. No HOA. New Roof. Seller financing available
Location
State TX
County Burnet
Area Bu
Rooms
Main Level Bedrooms 4
Interior
Interior Features Breakfast Bar, Built-in Features, Ceiling Fan(s), Double Vanity, Kitchen Island, No Interior Steps, Open Floorplan, Primary Bedroom on Main, Smart Thermostat, Sound System, Walk-In Closet(s)
Heating Central
Cooling Central Air
Flooring Tile
Fireplaces Number 1
Fireplaces Type Gas Log, Gas Starter
Fireplace Y
Appliance Dishwasher, Disposal, Down Draft, Electric Range, Microwave, RNGHD, Refrigerator, Electric Water Heater
Exterior
Exterior Feature Lighting, See Remarks
Fence Back Yard, Fenced, Privacy, Wood
Pool None
Community Features None
Utilities Available Electricity Connected
Waterfront Description None
View Trees/Woods
Roof Type Composition
Accessibility None
Porch Patio, Porch, Side Porch
Total Parking Spaces 2
Private Pool No
Building
Lot Description Back Yard, Landscaped, Level, Sprinkler - Automatic, Trees-Large (Over 40 Ft), See Remarks
Faces Southeast
Foundation Slab
Sewer Public Sewer
Water Public
Level or Stories One
Structure Type Brick,HardiPlank Type
New Construction No
Schools
Elementary Schools Colt
Middle Schools Marble Falls
High Schools Marble Falls
School District Marble Falls Isd
Others
Restrictions City Restrictions
Ownership Fee-Simple
Acceptable Financing Cash, Conventional, FHA, Owner May Carry, VA Loan, See Remarks
Tax Rate 2.01
Listing Terms Cash, Conventional, FHA, Owner May Carry, VA Loan, See Remarks
Special Listing Condition Standard
Read Less Info
Want to know what your home might be worth? Contact us for a FREE valuation!

Our team is ready to help you sell your home for the highest possible price ASAP
Bought with eXp Realty, LLC
"My job is to find and attract mastery-based agents to the office, protect the culture, and make sure everyone is happy! "

