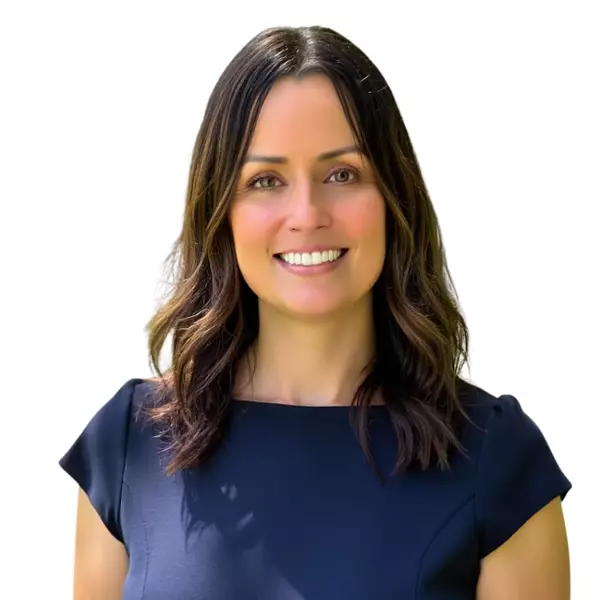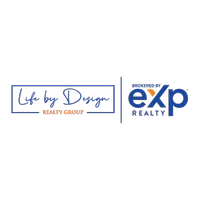$534,990
For more information regarding the value of a property, please contact us for a free consultation.
4 Beds
3 Baths
1,950 SqFt
SOLD DATE : 05/01/2025
Key Details
Property Type Single Family Home
Sub Type Single Family Residence
Listing Status Sold
Purchase Type For Sale
Square Footage 1,950 sqft
Price per Sqft $269
Subdivision Clear Creek
MLS Listing ID 8341602
Sold Date 05/01/25
Style 1st Floor Entry,Multi-level Floor Plan
Bedrooms 4
Full Baths 3
HOA Fees $185/mo
HOA Y/N Yes
Year Built 2024
Tax Year 2023
Lot Size 4,356 Sqft
Acres 0.1
Property Sub-Type Single Family Residence
Source actris
Property Description
MLS# 8341602 - Built by Brohn Homes - Ready Now! ~ Discover elegance in this stunning stone and stucco-front home, nestled in the desirable Clear Creek subdivision of Round Rock. The main floor features an open-concept layout with wood-look tile, a guest bedroom with a full bath, a convenient mudroom off the garage, and a covered patio—perfect for outdoor relaxation. Upstairs, you'll find a spacious loft, three additional bedrooms, and a conveniently located laundry room. The primary suite offers a luxurious en suite bath with a walk-in shower and a large walk-in closet, providing the ultimate wardrobe storage. This home is designed with thoughtful details, including 8-foot doors on the first floor, stainless steel appliances, and ceiling fans in both the living room and primary bedroom. Enjoy the ease of low-maintenance living with front and backyard mowing and edging included in the monthly HOA fees. With an incredibly low tax rate and easy access to I-35 and 1431, this home is a true gem!
Location
State TX
County Williamson
Rooms
Main Level Bedrooms 1
Interior
Interior Features Ceiling Fan(s), Double Vanity, Entrance Foyer, Kitchen Island, Multiple Living Areas, Open Floorplan, Pantry, Recessed Lighting, Walk-In Closet(s)
Heating Central, Natural Gas
Cooling Ceiling Fan(s), Central Air
Flooring Carpet, Tile
Fireplace Y
Appliance Dishwasher, Disposal, Microwave, Gas Oven, Refrigerator, Stainless Steel Appliance(s)
Exterior
Exterior Feature Private Yard
Garage Spaces 2.0
Fence Back Yard, Privacy, Wood
Pool None
Community Features Common Grounds, Curbs, Playground, Sidewalks
Utilities Available Cable Available, Electricity Available, High Speed Internet, Natural Gas Available
Waterfront Description None
View None
Roof Type Composition
Accessibility None
Porch Covered, Patio
Total Parking Spaces 2
Private Pool No
Building
Lot Description Back Yard, Curbs, Front Yard, Landscaped, Sprinkler - Automatic, Sprinklers In Rear, Sprinklers In Front, Many Trees
Faces Southwest
Foundation Slab
Sewer Public Sewer
Water Public
Level or Stories Two
Structure Type Blown-In Insulation,Masonry – Partial,Radiant Barrier,Stone Veneer,Stucco
New Construction Yes
Schools
Elementary Schools Old Town
Middle Schools Walsh
High Schools Round Rock
School District Round Rock Isd
Others
HOA Fee Include Common Area Maintenance,Landscaping,Maintenance Grounds,See Remarks
Restrictions City Restrictions,Deed Restrictions
Ownership Fee-Simple
Acceptable Financing Cash, Conventional, FHA, VA Loan
Tax Rate 1.77
Listing Terms Cash, Conventional, FHA, VA Loan
Special Listing Condition Standard
Read Less Info
Want to know what your home might be worth? Contact us for a FREE valuation!

Our team is ready to help you sell your home for the highest possible price ASAP
Bought with Chad Realty Group
"My job is to find and attract mastery-based agents to the office, protect the culture, and make sure everyone is happy! "

