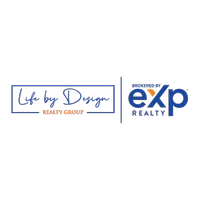$475,000
For more information regarding the value of a property, please contact us for a free consultation.
4 Beds
3 Baths
2,660 SqFt
SOLD DATE : 05/01/2025
Key Details
Property Type Single Family Home
Sub Type Single Family Residence
Listing Status Sold
Purchase Type For Sale
Square Footage 2,660 sqft
Price per Sqft $171
Subdivision Avalon Ph 03
MLS Listing ID 3515886
Sold Date 05/01/25
Bedrooms 4
Full Baths 2
Half Baths 1
HOA Fees $41/qua
HOA Y/N Yes
Originating Board actris
Year Built 2008
Annual Tax Amount $10,186
Tax Year 2024
Lot Size 8,123 Sqft
Acres 0.1865
Property Sub-Type Single Family Residence
Property Description
Welcome to your new home in the highly sought-after Avalon neighborhood of Pflugerville! This beautifully updated, one-story gem boasts 4 spacious bedrooms, 2.5 bathrooms, and is in move-in ready condition.
From the moment you arrive, you'll be enchanted by the expansive front porch and the charming curb appeal with its four sides brick exterior. Step inside to discover an open floor plan that offers flexible living spaces, perfect for accommodating your unique needs. The huge kitchen is a chef's dream, equipped with modern gas appliances and plenty of counter space for all your culinary adventures. Outside, you'll find a spacious covered patio perfect for entertaining.
The popular neighborhood features an amazing amenity center with pool, meeting spaces, fitness center and more, ensuring you have everything you need nearby. Enjoy leisurely walks to nearby parks, tee off at the nearby golf course, or indulge in retail therapy with just a 5-minute drive to Stonehill Town Center. Families will appreciate the great schools in the area, making this the perfect place to call home. With a low tax rate, this property is not only beautiful but also practical.
Don't miss the opportunity to make this stunning house your new home! Contact us today to schedule a viewing.
Location
State TX
County Travis
Rooms
Main Level Bedrooms 4
Interior
Interior Features Breakfast Bar, Built-in Features, Ceiling Fan(s), High Ceilings, Chandelier, Granite Counters, Crown Molding, Double Vanity, Entrance Foyer, Multiple Living Areas, Open Floorplan, Pantry, Primary Bedroom on Main, Walk-In Closet(s)
Heating Central
Cooling Central Air
Flooring Tile, Wood
Fireplaces Number 1
Fireplaces Type Living Room, Masonry
Fireplace Y
Appliance Built-In Oven(s), Dishwasher, Gas Cooktop, Microwave, RNGHD, Refrigerator, Water Softener Owned
Exterior
Exterior Feature Gutters Full, Private Yard
Garage Spaces 3.0
Fence Back Yard, Privacy, Wood
Pool None
Community Features BBQ Pit/Grill, Business Center, Clubhouse, Cluster Mailbox, Conference/Meeting Room, Dog Park, Fitness Center, Park, Picnic Area, Planned Social Activities, Playground, Pool, Sidewalks, Hot Tub, Trail(s)
Utilities Available Cable Available, Electricity Connected, Natural Gas Connected, Sewer Connected, Water Connected
Waterfront Description None
View None
Roof Type Shingle
Accessibility None
Porch Covered, Front Porch, Patio
Total Parking Spaces 5
Private Pool No
Building
Lot Description Interior Lot, Level, Near Golf Course, Sprinkler - Automatic
Faces Northwest
Foundation Slab
Sewer Private Sewer
Water MUD, Private
Level or Stories One
Structure Type Brick Veneer,Frame,Masonry – All Sides
New Construction No
Schools
Elementary Schools Riojas
Middle Schools Cele
High Schools Weiss
School District Pflugerville Isd
Others
HOA Fee Include Common Area Maintenance,See Remarks
Restrictions None
Ownership Fee-Simple
Acceptable Financing Cash, Conventional, FHA, VA Loan
Tax Rate 2.0494
Listing Terms Cash, Conventional, FHA, VA Loan
Special Listing Condition Standard
Read Less Info
Want to know what your home might be worth? Contact us for a FREE valuation!

Our team is ready to help you sell your home for the highest possible price ASAP
Bought with Compass RE Texas, LLC
"My job is to find and attract mastery-based agents to the office, protect the culture, and make sure everyone is happy! "

