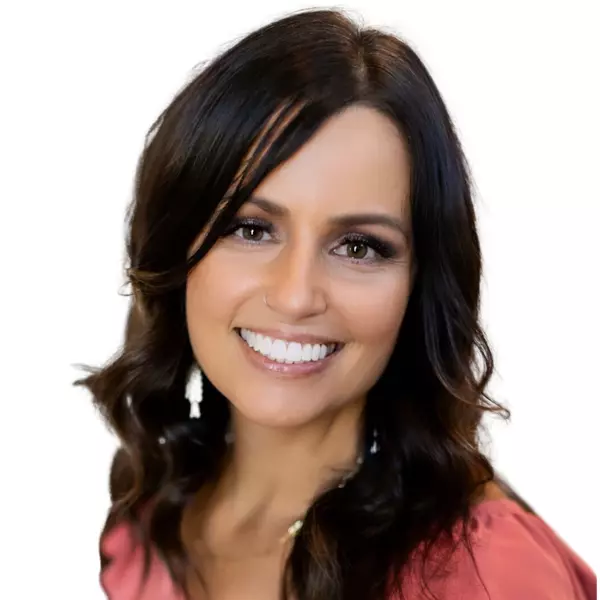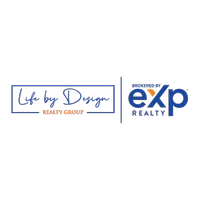$800,000
For more information regarding the value of a property, please contact us for a free consultation.
3 Beds
4 Baths
1,709 SqFt
SOLD DATE : 04/02/2025
Key Details
Property Type Condo
Sub Type Condominium
Listing Status Sold
Purchase Type For Sale
Square Footage 1,709 sqft
Price per Sqft $453
Subdivision Laan Condos Bldg 6
MLS Listing ID 5255422
Sold Date 04/02/25
Style 1st Floor Entry,Multi-level Floor Plan
Bedrooms 3
Full Baths 3
Half Baths 1
HOA Fees $355/mo
HOA Y/N Yes
Originating Board actris
Year Built 2016
Annual Tax Amount $15,476
Tax Year 2024
Lot Size 2,417 Sqft
Acres 0.0555
Property Sub-Type Condominium
Property Description
Upgraded & designer finishes throughout this 3 bed / 3.5 bath with 2 car garage at the LAAN Residences. End unit with 1 attached neighbor. Private & gated outdoor living space with poured concrete slabs & custom metal planters. Foyer leads to office/bedroom with full bath on the first level. Second level includes an open living, dining room, kitchen & exterior balcony. Third level guest suite with full bathroom. The primary bedroom features vaulted ceilings, a large walk-in custom closest & a lazy "shoe"zen. Stunning primary bath with double vanity, shower room & soaking tub. This home has ample storage with stained concrete floors & hardwoods throughout. Custom closets in all bedrooms. Interior fully repainted 2024. Tinted windows, updated fixtures & haiku ceiling fans. Community amenities include a pool, grilling area & dog run. Located minutes to Downtown, Zilker Park, Ladybird Lake, shopping & all of the best eateries in Austin! Refrigerator, washer & dryer convey.
Location
State TX
County Travis
Interior
Interior Features Two Primary Baths, Breakfast Bar, Ceiling Fan(s), High Ceilings, Quartz Counters, Entrance Foyer, In-Law Floorplan, Interior Steps, Kitchen Island, Open Floorplan, Pantry, Smart Thermostat, Soaking Tub, Walk-In Closet(s)
Heating Central
Cooling Ceiling Fan(s), Central Air
Flooring Concrete, Tile, Wood
Fireplace Y
Appliance Built-In Electric Oven, Built-In Oven(s), Built-In Refrigerator, Cooktop, Dishwasher, Disposal, Dryer, Exhaust Fan, Gas Cooktop, Microwave, Electric Oven, Refrigerator, Stainless Steel Appliance(s), Vented Exhaust Fan, Washer, Washer/Dryer Stacked, Tankless Water Heater
Exterior
Exterior Feature Balcony, No Exterior Steps, Private Entrance, Private Yard
Garage Spaces 2.0
Fence Front Yard, Gate, Privacy, Wire, Wrought Iron
Pool None
Community Features BBQ Pit/Grill, Cluster Mailbox, Common Grounds, Google Fiber, High Speed Internet, Lock and Leave, Nest Thermostat, Pet Amenities, Picnic Area, Pool, Underground Utilities
Utilities Available Electricity Connected, Natural Gas Connected, Sewer Connected, Underground Utilities, Water Connected
Waterfront Description None
View Trees/Woods
Roof Type Metal
Accessibility None
Porch Patio, Porch
Total Parking Spaces 3
Private Pool No
Building
Lot Description Interior Lot, Landscaped, Level, Native Plants, Private Maintained Road, Sprinkler - Automatic, Trees-Small (Under 20 Ft)
Faces Northwest
Foundation Slab
Sewer Public Sewer
Water Public
Level or Stories Three Or More
Structure Type Concrete,Stone Veneer,Stucco
New Construction No
Schools
Elementary Schools Joslin
Middle Schools Covington
High Schools Crockett
School District Austin Isd
Others
HOA Fee Include Common Area Maintenance,Landscaping,Maintenance Grounds
Restrictions Deed Restrictions
Ownership Common
Acceptable Financing Cash, Conventional, VA Loan
Tax Rate 1.9818
Listing Terms Cash, Conventional, VA Loan
Special Listing Condition Standard
Read Less Info
Want to know what your home might be worth? Contact us for a FREE valuation!

Our team is ready to help you sell your home for the highest possible price ASAP
Bought with eXp Realty, LLC
"My job is to find and attract mastery-based agents to the office, protect the culture, and make sure everyone is happy! "

