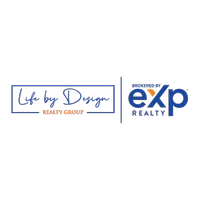$999,000
For more information regarding the value of a property, please contact us for a free consultation.
4 Beds
3 Baths
3,114 SqFt
SOLD DATE : 10/21/2024
Key Details
Property Type Single Family Home
Sub Type Single Family Residence
Listing Status Sold
Purchase Type For Sale
Square Footage 3,114 sqft
Price per Sqft $300
Subdivision Bluffs Sec 2 At The Villages O
MLS Listing ID 1326000
Sold Date 10/21/24
Style 1st Floor Entry
Bedrooms 4
Full Baths 3
HOA Y/N No
Originating Board actris
Year Built 1999
Annual Tax Amount $11,782
Tax Year 2024
Lot Size 0.345 Acres
Acres 0.3454
Lot Dimensions 46x158x182x142
Property Sub-Type Single Family Residence
Property Description
WESTWOOD HS / CANYON VISTA MS : QUIET CUL-DE-SAC !
UPDATED BEAUTY :: ON A HUGE LOT !! MOVE-IN READY !!
This beauty offers a lot that is 182 ft. wide at the back! Per Tcad there are .345 acres! LOTS of room for a POOL / SPORT COURT ! This gorgeous 2 story offers 4 bedrms (#4 is down-next to bath) & 3 living areas (a Family Rm. + Game Rm. + Living Rm. or Home Office) – 2 dining area and an OVERSIZED 2 car garage. As you enter the quiet cul-de-sac you appreciate how safe this would be for kiddos. The HUGE 2 car garage is over 550 s.f. and has high ceilings. PERFECT for bikes and toys.
A soaring 2 story ceiling greets you as you walk in the front door and you love the NEW WIDE PLANK WOOD FLOORS that cover the 1st foor + stairs + 2d floor! The 4th bedroom is down and has a door to a bath. Perfect for guests or a Home Office.
The OPEN FLOORPLAN is perfect for a family! The UPDATED KITCHEN enjoys custom counter tops, wood floors, new cabinet fronts, wood floors AND new appliances !! It is TOTALLY OPEN to the Family Rm. and walls of windows let in a lot of light. The windows look out to a GIGANTIC COVERED BACK PATIO- over 850 s.f.!!
The GAME RM. on the 2d floor separates the PRIMARY SUITE from the other 2 bedrooms. The Primary Bedrm. is LARGE and has high ceilings and wood floors. The PRIMARY BATH has been completely updated with new cabinet fronts & Quartz countertops. The new tile shower is separate from the corner tub. All baths are updated as are the light fixtures / door hardware, ROOF & much more.
Location
State TX
County Travis
Rooms
Main Level Bedrooms 1
Interior
Interior Features Breakfast Bar, High Ceilings, Central Vacuum, Granite Counters, Double Vanity, Electric Dryer Hookup, Gas Dryer Hookup, Entrance Foyer, High Speed Internet, In-Law Floorplan, Interior Steps, Kitchen Island, Multiple Dining Areas, Open Floorplan, Pantry, Walk-In Closet(s), Washer Hookup
Heating Central, Natural Gas
Cooling Ceiling Fan(s), Central Air, Exhaust Fan
Flooring Tile, Wood
Fireplaces Number 1
Fireplaces Type Family Room, Gas Starter
Fireplace Y
Appliance Built-In Electric Oven, Cooktop, Disposal, Exhaust Fan, Gas Cooktop, Ice Maker, Microwave, Electric Oven, Plumbed For Ice Maker, Free-Standing Refrigerator, Stainless Steel Appliance(s), Water Heater
Exterior
Exterior Feature Gutters Partial
Garage Spaces 2.0
Fence Back Yard, Privacy
Pool None
Community Features Cluster Mailbox
Utilities Available Cable Connected, Electricity Connected, High Speed Internet, Natural Gas Connected, Phone Available, Sewer Connected, Water Connected
Waterfront Description None
View None
Roof Type Composition
Accessibility None
Porch Covered, Front Porch, Rear Porch
Total Parking Spaces 6
Private Pool No
Building
Lot Description Back Yard, Cul-De-Sac, Pie Shaped Lot, Sprinkler - In-ground, Trees-Medium (20 Ft - 40 Ft)
Faces Southeast
Foundation Slab
Sewer Public Sewer
Water Public
Level or Stories Two
Structure Type Brick Veneer,HardiPlank Type
New Construction No
Schools
Elementary Schools Spicewood
Middle Schools Canyon Vista
High Schools Westwood
School District Round Rock Isd
Others
Restrictions City Restrictions
Ownership Fee-Simple
Acceptable Financing Cash, Conventional, FHA, Texas Vet, VA Loan
Tax Rate 1.8688
Listing Terms Cash, Conventional, FHA, Texas Vet, VA Loan
Special Listing Condition Standard
Read Less Info
Want to know what your home might be worth? Contact us for a FREE valuation!

Our team is ready to help you sell your home for the highest possible price ASAP
Bought with Keller Williams Realty
"My job is to find and attract mastery-based agents to the office, protect the culture, and make sure everyone is happy! "

