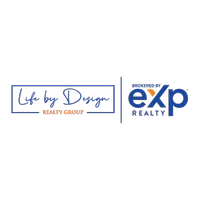$799,900
For more information regarding the value of a property, please contact us for a free consultation.
4 Beds
4 Baths
3,590 SqFt
SOLD DATE : 12/05/2022
Key Details
Property Type Single Family Home
Sub Type Single Family Residence
Listing Status Sold
Purchase Type For Sale
Square Footage 3,590 sqft
Price per Sqft $222
Subdivision Avery Ranch East
MLS Listing ID 2314995
Sold Date 12/05/22
Bedrooms 4
Full Baths 3
Half Baths 1
HOA Fees $56/qua
HOA Y/N Yes
Year Built 2002
Annual Tax Amount $11,917
Tax Year 2022
Lot Size 8,363 Sqft
Acres 0.192
Lot Dimensions 70*120
Property Sub-Type Single Family Residence
Source actris
Property Description
This uniquely modern home in Avery Ranch offers an incredible location, a great floor plan with tremendous space and significant upgrades. Nearby features and attractions include The Dell Children's Medical Center, the future Texas Children's Hospital, wonderful shopping and dining at the Domain and the future Pearson Ranch mixed use development. The home is also a short drive to many strong employers like Apple, Dell, Ebay, PayPal,Cisco, Oracle and many more. This home is steps from the Avery ranch and Brushy Creek hike-and-bike trails and a quick bike or drive to six swimming pools, five lighted tennis courts, two basketball courts, exceptional golf and exemplary schools. The must see home offers upgrades through out-including modern light fixtures , dramatic entry doors, a floating staircase, epoxy floors in the 3 car garage, back patio, hardwood doors and Acacia flooring throughout the first floor, newer roof , tankless hot water heater, new carpet, and a three year old dual-HVAC system. The home has 4 bedrooms and 3.5 baths with the primary suite on the main floor which is connected to a en-suite bathroom with double vanity, a large walk-in closet and laundry room with plenty of storage. The open concept living and dining rooms connect to the chef's kitchen complete with Bosch stainless appliances, Dekton countertops, modern cabinets, and an induction cooktop. This home can accommodate multiple home offices while allowing for comfortable living and entertaining. Outside is a large covered patio, bubbling fountain and a grassy yard large enough to accommodate a pool. 17025 Ennis Trail is a rare opportunity not often found in Avery Ranch. This meticulously maintained home has records for almost everything and was pre-inspected in October 2022 making for an easy move.
Location
State TX
County Williamson
Area Rrw
Rooms
Main Level Bedrooms 1
Interior
Interior Features Breakfast Bar, Ceiling Fan(s), High Ceilings, Tray Ceiling(s), Chandelier, Corian Counters, Laminate Counters, Stone Counters, Double Vanity, Electric Dryer Hookup, Eat-in Kitchen, Entrance Foyer, French Doors, High Speed Internet, Interior Steps, Multiple Dining Areas, Multiple Living Areas, Open Floorplan, Pantry, Primary Bedroom on Main, Recessed Lighting, Smart Thermostat, Storage, Walk-In Closet(s), Washer Hookup
Heating Central, Electric, Fireplace(s), Natural Gas
Cooling Central Air, Electric, Multi Units
Flooring Carpet, Tile, Wood
Fireplaces Number 1
Fireplaces Type Family Room, Gas
Fireplace Y
Appliance Built-In Electric Oven, Convection Oven, Cooktop, Dishwasher, Disposal, Dryer, ENERGY STAR Qualified Appliances, ENERGY STAR Qualified Dishwasher, ENERGY STAR Qualified Dryer, ENERGY STAR Qualified Refrigerator, ENERGY STAR Qualified Washer, Induction Cooktop, Microwave, Electric Oven, Self Cleaning Oven, Stainless Steel Appliance(s), Tankless Water Heater, Vented Exhaust Fan, Washer
Exterior
Exterior Feature Gutters Full, Private Yard
Garage Spaces 3.0
Fence Back Yard, Privacy
Pool None
Community Features Cluster Mailbox, Conference/Meeting Room, Curbs, Golf, Park, Playground, Pool, Sidewalks, Street Lights, Suburban, Tennis Court(s), Underground Utilities, Walk/Bike/Hike/Jog Trail(s
Utilities Available Above Ground, Underground Utilities
Waterfront Description None
View Neighborhood
Roof Type Composition
Accessibility None
Porch Covered, Patio, Porch
Total Parking Spaces 5
Private Pool No
Building
Lot Description Back Yard, Curbs, Front Yard, Landscaped, Level, Public Maintained Road, Sprinkler - Automatic, Sprinkler - In Rear, Sprinkler - In Front, Sprinkler - In-ground, Sprinkler - Rain Sensor, Sprinkler - Side Yard
Faces West
Foundation Slab
Sewer Public Sewer
Water Public
Level or Stories Two
Structure Type Masonry – All Sides
New Construction No
Schools
Elementary Schools Patsy Sommer
Middle Schools Pearson Ranch
High Schools Mcneil
School District Round Rock Isd
Others
HOA Fee Include Common Area Maintenance,Maintenance Grounds
Restrictions None
Ownership Fee-Simple
Acceptable Financing Cash, Conventional
Tax Rate 2.058508
Listing Terms Cash, Conventional
Special Listing Condition Standard
Read Less Info
Want to know what your home might be worth? Contact us for a FREE valuation!

Our team is ready to help you sell your home for the highest possible price ASAP
Bought with eXp Realty, LLC
"My job is to find and attract mastery-based agents to the office, protect the culture, and make sure everyone is happy! "

