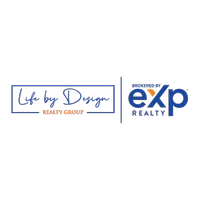$1,195,000
For more information regarding the value of a property, please contact us for a free consultation.
3 Beds
3 Baths
1,846 SqFt
SOLD DATE : 05/12/2022
Key Details
Property Type Condo
Sub Type Condominium
Listing Status Sold
Purchase Type For Sale
Square Footage 1,846 sqft
Price per Sqft $647
Subdivision Westgate Condo Amd
MLS Listing ID 2934206
Sold Date 05/12/22
Style High Rise (8-13 Stories)
Bedrooms 3
Full Baths 3
HOA Fees $1,250/mo
HOA Y/N Yes
Originating Board actris
Year Built 1965
Annual Tax Amount $22,931
Tax Year 2021
Lot Size 261 Sqft
Acres 0.006
Property Sub-Type Condominium
Property Description
Rare – Historic Westgate Building! 3/3 corner unit with great natural light with unparalleled views of the State Capitol, Governors Mansion and Downtown Austin. Rare view that will never be blocked by new construction. Above the hustle and bustle of the streets, you will enjoy entertaining in the open living area with balconies and views. The spacious dining area is just right for an intimate dinner party and the bedrooms are private with views and balconies of their own. Unique floor plan, provides a more private setting for the 3rd bedroom. Set apart with small kitchen for extra privacy. Floor-to-ceiling glass doors in every room make for lots of natural daylight and stunning views of the hill country day and night. This unit comes with 3 parking spaces in the attached Westgate parking garage. There is absolutely no better location for anyone needing quick access to the Capitol or downtown Austin.
It's turnkey, from furnishings to dishes, just move in!
Monthly HOA fee ($1250 fluctuates based on usage) includes 24/7 concierge, water, basic cable, trash, insurance as well as electricity.
9th floor to see the gym and laundry room
25th floor is newly renovated Skylounge and roof top pool.
Location
State TX
County Travis
Rooms
Main Level Bedrooms 3
Interior
Interior Features Ceiling Fan(s), Primary Bedroom on Main
Heating Central
Cooling Central Air
Flooring Carpet, Tile
Fireplace Y
Appliance Dishwasher, Disposal, Microwave, Oven, Range
Exterior
Exterior Feature Balcony
Garage Spaces 3.0
Fence None
Pool None
Community Features Cluster Mailbox, Common Grounds, Controlled Access, Fitness Center, Garage Parking, Lounge, Pool, Rooftop Lounge, Sauna
Utilities Available Cable Connected, Electricity Connected, High Speed Internet, Phone Available, Water Connected
Waterfront Description None
View City, City Lights, Panoramic, Skyline
Roof Type See Remarks
Accessibility None
Porch None
Total Parking Spaces 3
Private Pool No
Building
Lot Description None
Faces South
Foundation Slab
Sewer Public Sewer
Water Public
Level or Stories One
Structure Type Brick,Brick Veneer
New Construction No
Schools
Elementary Schools Mathews
Middle Schools O Henry
High Schools Austin
School District Austin Isd
Others
HOA Fee Include Common Area Maintenance,Electricity,Insurance,Sewer,Trash,Water,See Remarks
Restrictions Deed Restrictions
Ownership Fee-Simple
Acceptable Financing Cash, Conventional
Tax Rate 2.17668
Listing Terms Cash, Conventional
Special Listing Condition Standard
Read Less Info
Want to know what your home might be worth? Contact us for a FREE valuation!

Our team is ready to help you sell your home for the highest possible price ASAP
Bought with Tommy Cokins, Broker
"My job is to find and attract mastery-based agents to the office, protect the culture, and make sure everyone is happy! "

