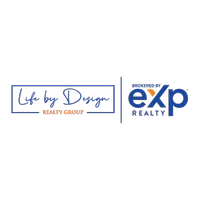$605,000
For more information regarding the value of a property, please contact us for a free consultation.
2 Beds
2 Baths
1,200 SqFt
SOLD DATE : 05/09/2022
Key Details
Property Type Condo
Sub Type Condominium
Listing Status Sold
Purchase Type For Sale
Square Footage 1,200 sqft
Price per Sqft $569
Subdivision Stoneleigh Square Condo
MLS Listing ID 3930046
Sold Date 05/09/22
Style 1st Floor Entry
Bedrooms 2
Full Baths 2
HOA Fees $250/mo
HOA Y/N Yes
Year Built 1964
Annual Tax Amount $8,897
Tax Year 2021
Lot Size 3,571 Sqft
Acres 0.082
Property Sub-Type Condominium
Source actris
Property Description
OFFER DEADLINE 4/20/22 AT 5PM Located in a historic Austin neighborhood only minutes away from the heart of downtown Austin where opportunities are endless. This property has much to offer. Whether it is coffee shops and restaurants or the Town Lake hike and bike trails there are many options less than a mile away! Providing you with two bedrooms and two bathrooms this condo is equipped with a beautiful brick fireplace along with a vintage style galley kitchen. You'll also get a beautiful primary suite with oversized windows allowing wonderful natural light with a spacious walk-in closet and stand-alone shower. Don't forget you can step outside to a private patio and enjoy the beautiful Austin weather or just steps away from a pool day. OPEN HOUSE 04/09/2022 11-1. OPEN HOUSE 04/10/2022 11-1.
Location
State TX
County Travis
Area 1B
Rooms
Main Level Bedrooms 2
Interior
Interior Features Ceiling Fan(s), Laminate Counters, Gas Dryer Hookup, Entrance Foyer, Primary Bedroom on Main, Walk-In Closet(s)
Heating Central, Fireplace(s), Natural Gas, Space Heater
Cooling Central Air, Gas
Flooring Tile, Wood
Fireplaces Number 1
Fireplaces Type Living Room
Fireplace Y
Appliance Dishwasher, Disposal, Dryer, Electric Range, Microwave, Electric Oven, Refrigerator, Washer/Dryer
Exterior
Exterior Feature None
Fence Partial, Wood
Pool None
Community Features Pool
Utilities Available Above Ground, Electricity Available, Natural Gas Available, Natural Gas Connected, Sewer Connected, Underground Utilities, Water Available, Water Connected
Waterfront Description None
View None
Roof Type Composition
Accessibility None
Porch Patio
Total Parking Spaces 2
Private Pool No
Building
Lot Description Few Trees
Faces North
Foundation Slab
Sewer Public Sewer
Water Public
Level or Stories One
Structure Type Brick Veneer,HardiPlank Type
New Construction No
Schools
Elementary Schools Casis
Middle Schools O Henry
High Schools Austin
School District Austin Isd
Others
HOA Fee Include Common Area Maintenance,Maintenance Grounds
Restrictions City Restrictions,Deed Restrictions,Easement,Lease,Zoning
Ownership Fee-Simple
Acceptable Financing Cash, Conventional, FHA, Texas Vet, VA Loan
Tax Rate 2.17668
Listing Terms Cash, Conventional, FHA, Texas Vet, VA Loan
Special Listing Condition Standard
Read Less Info
Want to know what your home might be worth? Contact us for a FREE valuation!

Our team is ready to help you sell your home for the highest possible price ASAP
Bought with Moreland Properties
"My job is to find and attract mastery-based agents to the office, protect the culture, and make sure everyone is happy! "

