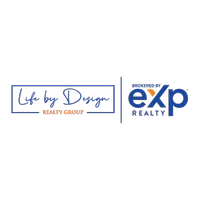$549,000
For more information regarding the value of a property, please contact us for a free consultation.
4 Beds
3 Baths
2,250 SqFt
SOLD DATE : 04/28/2022
Key Details
Property Type Single Family Home
Sub Type Single Family Residence
Listing Status Sold
Purchase Type For Sale
Square Footage 2,250 sqft
Price per Sqft $264
Subdivision Vistapointe Sub Ph 1
MLS Listing ID 1136935
Sold Date 04/28/22
Bedrooms 4
Full Baths 3
HOA Fees $48/qua
HOA Y/N Yes
Year Built 2019
Annual Tax Amount $7,232
Tax Year 2021
Lot Size 7,884 Sqft
Acres 0.181
Property Sub-Type Single Family Residence
Source actris
Property Description
Absolutely stunning modern energy-efficient home located only 4 minutes from I-35, 5 minutes from the Round Rock Outlets, and 10 minutes to the Georgetown Square! Well-maintained, beautiful boutique 4 BD 3 BTH single-story with a nice open floor-plan! The bright kitchen offers a big island, recessed lighting, beautiful custom tile backsplash and opens up to the family room. When you walk in you will notice the big hallway, tall ceilings, office with glass french doors, mud area with built in bench and shelves, laundry room includes custom built in cabinets for storage. The primary bedroom offers bay windows, a big walk-in closet, bath with soaking tub, walk-in shower, dual vanity with lots of counter and cabinet space. Backyard features a covered patio and a nice big dog run on the side of the house. This home also comes with a TANKLESS HOT WATER TANK! *Super Low Tax Rate!*
Location
State TX
County Williamson
Area Gte
Rooms
Main Level Bedrooms 4
Interior
Interior Features Ceiling Fan(s), High Ceilings, Granite Counters, Electric Dryer Hookup, Kitchen Island, Open Floorplan, Pantry, Primary Bedroom on Main, Recessed Lighting, Soaking Tub, Walk-In Closet(s), Washer Hookup
Heating Central
Cooling Central Air
Flooring Carpet, Tile, Vinyl
Fireplace Y
Appliance Dishwasher, Disposal, ENERGY STAR Qualified Appliances, Exhaust Fan, Gas Range, Microwave, Stainless Steel Appliance(s), Tankless Water Heater
Exterior
Exterior Feature Dog Run, Gutters Full, Pest Tubes in Walls
Garage Spaces 2.0
Fence Fenced, Wood, Wrought Iron
Pool None
Community Features Curbs, Playground, Pool, Sidewalks, Underground Utilities
Utilities Available Cable Available, Electricity Available, Natural Gas Available, Underground Utilities
Waterfront Description None
View None
Roof Type Composition,Shingle
Accessibility None
Porch Covered, Patio
Total Parking Spaces 4
Private Pool No
Building
Lot Description Curbs, Landscaped, Sprinkler - Automatic, Trees-Medium (20 Ft - 40 Ft)
Faces West
Foundation Slab
Sewer Public Sewer
Water Public, See Remarks
Level or Stories One
Structure Type Stone,Stucco
New Construction No
Schools
Elementary Schools Carver
Middle Schools Wagner
High Schools East View
School District Georgetown Isd
Others
HOA Fee Include Common Area Maintenance,Maintenance Grounds
Restrictions Deed Restrictions
Ownership Fee-Simple
Acceptable Financing Cash, Conventional, FHA, VA Loan
Tax Rate 2.09035
Listing Terms Cash, Conventional, FHA, VA Loan
Special Listing Condition Standard
Read Less Info
Want to know what your home might be worth? Contact us for a FREE valuation!

Our team is ready to help you sell your home for the highest possible price ASAP
Bought with MCLANE REALTY, LLC
"My job is to find and attract mastery-based agents to the office, protect the culture, and make sure everyone is happy! "

