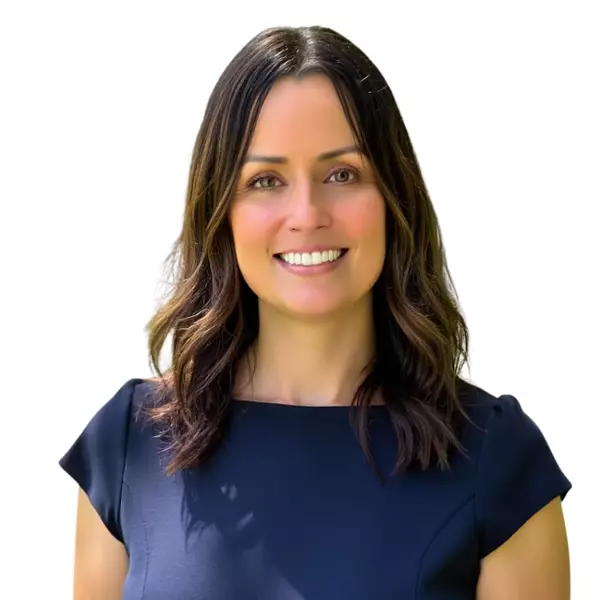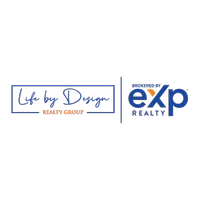$447,500
For more information regarding the value of a property, please contact us for a free consultation.
5 Beds
4 Baths
3,103 SqFt
SOLD DATE : 11/25/2020
Key Details
Property Type Single Family Home
Sub Type Single Family Residence
Listing Status Sold
Purchase Type For Sale
Square Footage 3,103 sqft
Price per Sqft $156
Subdivision Vista Oaks Sec 5B
MLS Listing ID 7117024
Sold Date 11/25/20
Bedrooms 5
Full Baths 3
Half Baths 1
HOA Fees $35/qua
HOA Y/N Yes
Year Built 2001
Annual Tax Amount $7,987
Tax Year 2014
Lot Size 8,537 Sqft
Acres 0.196
Property Sub-Type Single Family Residence
Source actris
Property Description
MULTIPLE OFFERS. Accepting highest and best by 2:00 on 10/26. AIReS corporate relocation; see attached docs before making offer. Unbelievable greenbelt Vista Oaks property on quiet street that backs to small lake and 800-acre Williamson County Regional Park. Highly sought after floor plan includes on main floor: huge master suite, 3 secondary bedrooms, 2.5 baths, formal dining, and two living areas. Second floor has 5th bedroom/office, full bath and game/media room. Tons of natural light, huge kitchen, vaulted ceilings, wood floors, new roof Feb 2020. Enjoy quiet evenings on your huge, shaded stone patio or cool mornings gardening in your raised organic vegetable gardens! Short walk to community pool, parks, tennis/basketball/volleyball courts. Williamson County Regional Park includes hike & bike trails, soccer/softball/football/cricket fields, track, tennis/basketball courts, frisbee golf, Quarry Splash Pad, Cedar Rock Railroad. Acclaimed Leander ISD schools: Akin ES, Stiles MS, Rouse HS.
Location
State TX
County Williamson
Area Rrw
Rooms
Main Level Bedrooms 4
Interior
Interior Features Breakfast Bar, Ceiling Fan(s), High Ceilings, Vaulted Ceiling(s), Chandelier, Double Vanity, Electric Dryer Hookup, Eat-in Kitchen, Entrance Foyer, High Speed Internet, Interior Steps, Multiple Dining Areas, Multiple Living Areas, Open Floorplan, Pantry, Primary Bedroom on Main, Recessed Lighting, Smart Thermostat, Walk-In Closet(s), Washer Hookup
Heating Central, Fireplace(s), Natural Gas
Cooling Central Air, Electric
Flooring Carpet, Tile, Wood
Fireplaces Number 1
Fireplaces Type Family Room, Gas Log
Fireplace Y
Appliance Dishwasher, Disposal, Gas Range, Microwave, Gas Oven, Self Cleaning Oven, Stainless Steel Appliance(s), Water Heater
Exterior
Exterior Feature Gutters Full, Lighting
Garage Spaces 2.0
Fence Wire, Wood
Pool None
Community Features Clubhouse, Cluster Mailbox, Common Grounds, Park, Playground, Pool, Sport Court(s)/Facility, Tennis Court(s), Walk/Bike/Hike/Jog Trail(s
Utilities Available Cable Available, Electricity Connected, Natural Gas Connected, Phone Available, Sewer Connected, Water Connected
Waterfront Description None
View Park/Greenbelt, Trees/Woods
Roof Type Composition
Accessibility None
Porch Patio, Rear Porch
Total Parking Spaces 4
Private Pool No
Building
Lot Description Back to Greenbelt, Level, Sprinkler - Automatic, Sprinkler - In-ground, Trees-Large (Over 40 Ft), Many Trees, Trees-Medium (20 Ft - 40 Ft)
Faces South
Foundation Slab
Sewer MUD
Water MUD
Level or Stories One and One Half
Structure Type Brick Veneer,HardiPlank Type,Masonry – All Sides
New Construction No
Schools
Elementary Schools Akin
Middle Schools Stiles
High Schools Rouse
School District Leander Isd
Others
HOA Fee Include Common Area Maintenance
Restrictions Covenant,Deed Restrictions
Ownership Fee-Simple
Acceptable Financing Cash, Conventional, FHA, VA Loan
Tax Rate 2.8785
Listing Terms Cash, Conventional, FHA, VA Loan
Special Listing Condition Standard
Read Less Info
Want to know what your home might be worth? Contact us for a FREE valuation!

Our team is ready to help you sell your home for the highest possible price ASAP
Bought with Keller Williams Realty
"My job is to find and attract mastery-based agents to the office, protect the culture, and make sure everyone is happy! "

