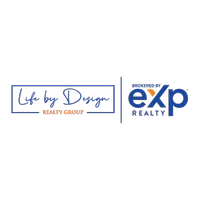$550,000
For more information regarding the value of a property, please contact us for a free consultation.
3 Beds
2 Baths
1,440 SqFt
SOLD DATE : 02/18/2020
Key Details
Property Type Single Family Home
Sub Type Single Family Residence
Listing Status Sold
Purchase Type For Sale
Square Footage 1,440 sqft
Price per Sqft $381
Subdivision Austin Lake Estates Sec 01
MLS Listing ID 5921937
Sold Date 02/18/20
Bedrooms 3
Full Baths 2
HOA Y/N No
Year Built 1983
Annual Tax Amount $5,900
Tax Year 2019
Lot Size 0.294 Acres
Acres 0.294
Property Sub-Type Single Family Residence
Source actris
Property Description
Eanes under $600K!! This super stylish bungalow has been completely updated! Sellers have meticulously remodeled the home, highlighted by a spa like master bath & custom master closet! Refinished & new hardwood flooring. Great open feel through living, dining, & into the galley kitchen with solid butcher block countertops! Ample natural light, relaxing front porch, outdoor entertaining! Large detached garage/workshop w/opportunity to add 2nd story flat/studio! .5 mi to community park/pool and lake access!
Location
State TX
County Travis
Area 8W
Rooms
Main Level Bedrooms 3
Interior
Interior Features French Doors, Pantry, Primary Bedroom on Main, Recessed Lighting, Walk-In Closet(s)
Heating Electric
Cooling Central Air
Flooring Carpet, Tile, Wood
Fireplaces Number 2
Fireplaces Type Bedroom, Family Room, Primary Bedroom
Furnishings Unfurnished
Fireplace Y
Appliance Dishwasher, Dryer, Exhaust Fan, Microwave, Free-Standing Range, Refrigerator, Washer, Electric Water Heater
Exterior
Exterior Feature Fire Pit, Gutters Partial, Private Dock, Private Yard
Garage Spaces 2.0
Fence Fenced, Privacy, Wood
Pool None
Community Features Clubhouse, Lake, Picnic Area, Playground, Pool, Sport Court(s)/Facility
Utilities Available Electricity Available, High Speed Internet, Natural Gas Not Available
Waterfront Description None
View Y/N No
View None
Roof Type Composition
Accessibility None
Porch Barbecue, Deck, Porch
Private Pool No
Building
Lot Description Corner Lot, Level, Trees-Medium (20 Ft - 40 Ft), Trees-Moderate
Faces Northeast
Foundation Pillar/Post/Pier
Sewer Septic Tank
Water MUD
Level or Stories One
Structure Type Frame
Schools
Elementary Schools Valley View
Middle Schools West Ridge
High Schools Westlake
Others
Pets Allowed No
Restrictions None
Ownership Fee-Simple
Acceptable Financing Cash, Conventional, FHA, VA Loan
Tax Rate 1.77986
Listing Terms Cash, Conventional, FHA, VA Loan
Special Listing Condition Standard
Pets Allowed No
Read Less Info
Want to know what your home might be worth? Contact us for a FREE valuation!

Our team is ready to help you sell your home for the highest possible price ASAP
Bought with Compass RE Texas, LLC
"My job is to find and attract mastery-based agents to the office, protect the culture, and make sure everyone is happy! "

