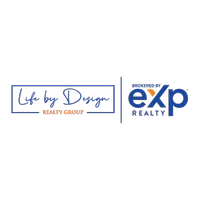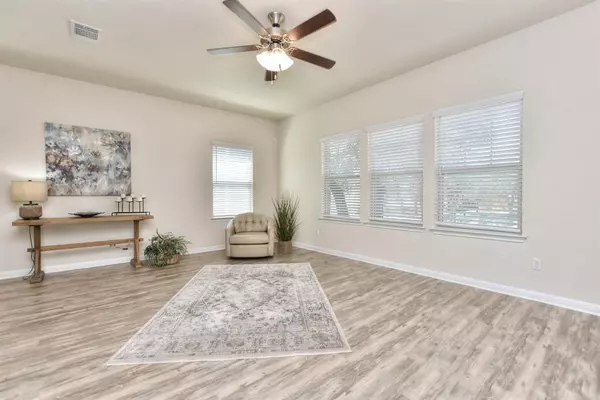3 Beds
3 Baths
2,139 SqFt
3 Beds
3 Baths
2,139 SqFt
Key Details
Property Type Single Family Home
Sub Type Single Family Residence
Listing Status Active
Purchase Type For Rent
Square Footage 2,139 sqft
Subdivision Valley Vista
MLS Listing ID 8748467
Bedrooms 3
Full Baths 2
Half Baths 1
HOA Y/N Yes
Year Built 2019
Lot Size 5,697 Sqft
Acres 0.1308
Lot Dimensions 42 ft. X 135 ft.
Property Sub-Type Single Family Residence
Source actris
Property Description
The stylish kitchen features stainless steel appliances, quartz countertops, an oversized pantry, and a massive under-stair storage area—perfect for staying organized. A generous laundry room includes additional space for a secondary fridge or freezer.
Upstairs, you'll find an expansive primary suite complete with two large walk-in closets, a dual vanity, and a walk-in shower. The two secondary bedrooms are bright, cheerful, and comfortably sized—ideal for guests, kids, or a home office.
Step outside to your fully landscaped backyard, designed with water-saving artificial turf (approx. 42' x 134') and surrounded by majestic Live Oak trees—perfect for outdoor relaxation with minimal maintenance. The detached garage is accessed via Konza Path at the rear of the home for added convenience and curb appeal.
Enjoy access to a beautiful public park and scenic trail system that runs along the San Gabriel River—just steps from your doorstep. Located near the intersection of Hwy 183 and Ronald Reagan Blvd., with quick access to MoPac, Austin, and IH-35. You're also just 1.5 miles from the new H-E-B Plus and a variety of local dining options.
Top-rated schools and a peaceful, nature-filled community make this the ideal lease for anyone seeking comfort, convenience, and charm.
Location
State TX
County Williamson
Area Cln
Interior
Interior Features Ceiling Fan(s), Quartz Counters, Double Vanity, Entrance Foyer, Interior Steps, Kitchen Island, Pantry, Recessed Lighting, Two Primary Closets, Walk-In Closet(s), See Remarks
Heating Central, Natural Gas
Cooling Central Air
Flooring Carpet, Laminate
Fireplace Y
Appliance Dishwasher, Disposal, Microwave, Free-Standing Gas Oven, Free-Standing Gas Range, Refrigerator, See Remarks
Exterior
Exterior Feature Private Entrance, Private Yard, See Remarks
Garage Spaces 2.0
Fence Back Yard, Fenced, Privacy, Wood
Pool None
Community Features Curbs, Sidewalks, Trail(s)
Utilities Available Electricity Connected
Waterfront Description None
View Hill Country, See Remarks
Roof Type Composition
Accessibility None
Porch Covered, Front Porch, Rear Porch
Total Parking Spaces 4
Private Pool No
Building
Lot Description Curbs, Interior Lot, Sloped Up, Sprinkler - Automatic, Sprinklers In Front
Faces West
Foundation Slab
Sewer Public Sewer
Water Public
Level or Stories Two
Structure Type Brick Veneer,HardiPlank Type,See Remarks
New Construction No
Schools
Elementary Schools Bar W
Middle Schools Santa Rita Middle
High Schools Liberty Hill
School District Liberty Hill Isd
Others
Pets Allowed Cats OK, Dogs OK
Num of Pet 2
Pets Allowed Cats OK, Dogs OK
"My job is to find and attract mastery-based agents to the office, protect the culture, and make sure everyone is happy! "






