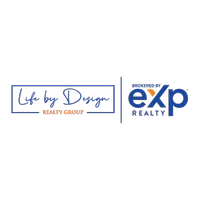5 Beds
4 Baths
3,450 SqFt
5 Beds
4 Baths
3,450 SqFt
OPEN HOUSE
Sat Aug 02, 12:00pm - 2:00pm
Sun Aug 03, 2:00pm - 4:00pm
Key Details
Property Type Single Family Home
Sub Type Single Family Residence
Listing Status Active
Purchase Type For Sale
Square Footage 3,450 sqft
Price per Sqft $404
Subdivision Spicewood Hills Sec 02
MLS Listing ID 4885046
Bedrooms 5
Full Baths 3
Half Baths 1
HOA Fees $20/ann
HOA Y/N Yes
Year Built 1992
Annual Tax Amount $19,659
Tax Year 2025
Lot Size 0.308 Acres
Acres 0.308
Property Sub-Type Single Family Residence
Source actris
Property Description
The open-concept layout is anchored by gorgeous wood flooring that flows seamlessly throughout, connecting each living space with warmth and cohesion. A sumptuous primary suite invites relaxation, while five total bedrooms and three and a half luxurious baths—including a newly added bedroom and full bathroom—ensure space and comfort for family and guests alike.
Every bathroom is a showcase of high-end finishes, exquisite tilework, and custom cabinetry, while the chef's kitchen dazzles with modern design, premium fixtures, and thoughtful storage solutions. A dedicated home office offers the ideal setting for productivity, while multiple living and dining spaces create a natural flow for entertaining.
The private backyard is a true retreat, featuring a sparkling pool and ample room for lounging or dining al fresco. A three-car garage provides both convenience and generous storage.
With its impeccable remodel, elevated finishes, and enviable location, this is truly everything you could ever want in a home—sophisticated, functional, and endlessly inviting.
Location
State TX
County Travis
Area 1N
Interior
Interior Features Ceiling Fan(s)
Heating Central
Cooling Central Air
Flooring Tile, Wood
Fireplaces Number 1
Fireplaces Type Gas Log
Fireplace Y
Appliance Stainless Steel Appliance(s)
Exterior
Exterior Feature Private Yard
Garage Spaces 3.0
Fence See Remarks
Pool In Ground
Community Features See Remarks
Utilities Available Electricity Available
Waterfront Description None
View See Remarks
Roof Type Asphalt,Composition
Accessibility Accessible Hallway(s)
Porch None
Total Parking Spaces 6
Private Pool Yes
Building
Lot Description Back Yard
Faces South
Foundation Slab
Sewer Public Sewer
Water Public
Level or Stories Two
Structure Type Masonry – All Sides
New Construction No
Schools
Elementary Schools Laurel Mountain
Middle Schools Canyon Vista
High Schools Westwood
School District Round Rock Isd
Others
HOA Fee Include See Remarks
Restrictions None
Ownership Fee-Simple
Acceptable Financing Cash, Conventional, FHA
Tax Rate 1.9244
Listing Terms Cash, Conventional, FHA
Special Listing Condition Standard
Virtual Tour https://www.viewshoot.com/tour/MLS/8404VaqueroCove_Austin_TX_78759_864_422248.html
"My job is to find and attract mastery-based agents to the office, protect the culture, and make sure everyone is happy! "






