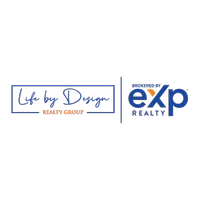3 Beds
2 Baths
1,566 SqFt
3 Beds
2 Baths
1,566 SqFt
Key Details
Property Type Single Family Home
Sub Type Single Family Residence
Listing Status Active
Purchase Type For Sale
Square Footage 1,566 sqft
Price per Sqft $213
Subdivision Berdoll Farms Ph 01 Sec 01
MLS Listing ID 7021913
Bedrooms 3
Full Baths 2
HOA Fees $115/qua
HOA Y/N Yes
Year Built 2001
Annual Tax Amount $5,455
Tax Year 2025
Lot Size 7,988 Sqft
Acres 0.1834
Property Sub-Type Single Family Residence
Source actris
Property Description
The kitchen has been updated and opens beautifully to the living room, creating the perfect space for everyday living and entertaining. Step outside and prepare to fall in love—your backyard is basically a resort. Enjoy the in-ground pool, oversized screened-in and covered porch, outdoor kitchen (complete with a RecTec smoker, Sunstone gas grill, and more), plus TVs, fans, and patio furniture that all convey with a strong offer. Seriously, this backyard is the main character.
The home has been thoughtfully maintained with major updates including a newer HVAC system with in-duct air purification, a variable-speed pool pump (2025), and freshly updated bathrooms, interior paint, and lighting. There are three outdoor storage sheds for all your gear, tools, and pool toys.
Location-wise, it's hard to beat—just minutes to Tesla's Gigafactory, Circuit of the Americas, Austin-Bergstrom Airport, and downtown Austin. And if school proximity is a priority, you're in luck: Del Valle Elementary, Middle, and High School are all right next to the neighborhood—talk about convenience.
Whether you're hosting pool parties, grilling out under the stars, or just kicking back in your screened-in patio oasis, this home brings the lifestyle you've been dreaming of. Ready to make it yours?
Location
State TX
County Travis
Area Se
Rooms
Main Level Bedrooms 3
Interior
Interior Features Ceiling Fan(s), Laminate Counters, In-Law Floorplan, No Interior Steps, Open Floorplan, Pantry, Primary Bedroom on Main, Recessed Lighting, Smart Thermostat, Walk-In Closet(s)
Heating Central, Electric
Cooling Central Air, Electric
Flooring Tile
Fireplace Y
Appliance Dishwasher, Disposal, Dryer, Electric Range, Microwave, Free-Standing Range, Refrigerator, Free-Standing Refrigerator, Washer, Washer/Dryer, Electric Water Heater
Exterior
Exterior Feature Gas Grill, Gutters Full, Outdoor Grill, Private Yard
Garage Spaces 2.0
Fence Back Yard, Fenced, Privacy, Wood
Pool Fiberglass, In Ground
Community Features Cluster Mailbox, Common Grounds, Playground, Pool
Utilities Available Electricity Connected, Sewer Connected, Water Connected
Waterfront Description None
View None
Roof Type Asphalt,Composition
Accessibility None
Porch Covered, Deck, Enclosed, Patio, Rear Porch, Screened
Total Parking Spaces 4
Private Pool Yes
Building
Lot Description Back Yard, Few Trees, Front Yard, Landscaped, Level, Sprinkler - Automatic, Trees-Large (Over 40 Ft)
Faces Southeast
Foundation Slab
Sewer Public Sewer
Water Public
Level or Stories One
Structure Type Brick,HardiPlank Type
New Construction No
Schools
Elementary Schools Del Valle
Middle Schools Del Valle
High Schools Del Valle
School District Del Valle Isd
Others
HOA Fee Include Common Area Maintenance
Restrictions Deed Restrictions
Ownership Fee-Simple
Acceptable Financing Cash, Conventional, FHA, VA Loan
Tax Rate 2.0282
Listing Terms Cash, Conventional, FHA, VA Loan
Special Listing Condition Standard
Virtual Tour https://www.5504alomarcv.com/mls/204449006
"My job is to find and attract mastery-based agents to the office, protect the culture, and make sure everyone is happy! "






