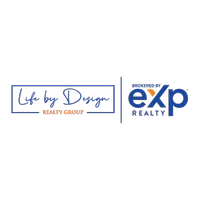5 Beds
3 Baths
2,612 SqFt
5 Beds
3 Baths
2,612 SqFt
Key Details
Property Type Single Family Home
Sub Type Single Family Residence
Listing Status Active
Purchase Type For Sale
Square Footage 2,612 sqft
Price per Sqft $187
Subdivision Carmel West
MLS Listing ID 1983635
Bedrooms 5
Full Baths 3
HOA Fees $60/mo
HOA Y/N Yes
Year Built 2019
Annual Tax Amount $11,535
Tax Year 2025
Lot Size 6,250 Sqft
Acres 0.1435
Property Sub-Type Single Family Residence
Source actris
Property Description
Ideally situated directly across from the neighborhood pool and park, this home features a bright and open floor plan with a spacious living area that seamlessly connects to the kitchen and dining spaces—perfect for entertaining. The first-floor primary suite offers a peaceful retreat with an en-suite bath, while a secondary bedroom on the main level provides the flexibility for a home office or guest room.
Upstairs, you'll find a large game room or second living area, along with three generously sized bedrooms and a full bath—ideal for family or guests. Step outside to enjoy a covered patio and fully fenced backyard, perfect for relaxing or play.
Enjoy the convenience of being just steps from neighborhood amenities and only minutes from I-30 Toll, major shopping, dining, and employers.
Don't miss this incredible opportunity to own a spacious home in a vibrant and well-connected community!
Location
State TX
County Travis
Area Pf
Rooms
Main Level Bedrooms 2
Interior
Interior Features Ceiling Fan(s), Granite Counters, Entrance Foyer, High Speed Internet, Interior Steps, Kitchen Island, Multiple Living Areas, Open Floorplan, Pantry, Primary Bedroom on Main, Recessed Lighting, Sound System, Walk-In Closet(s), Wired for Sound
Heating Central
Cooling Ceiling Fan(s), Central Air
Flooring Carpet, Laminate
Fireplace Y
Appliance See Remarks
Exterior
Exterior Feature Private Yard
Garage Spaces 2.0
Fence Back Yard
Pool None
Community Features BBQ Pit/Grill, Playground, Pool, Trail(s)
Utilities Available Electricity Connected, Natural Gas Connected, Sewer Connected, Water Connected
Waterfront Description None
View Neighborhood, Pool
Roof Type Composition
Accessibility None
Porch Covered, Rear Porch
Total Parking Spaces 2
Private Pool No
Building
Lot Description Back Yard, Front Yard, Landscaped
Faces East
Foundation Slab
Sewer Public Sewer
Water Public
Level or Stories Two
Structure Type Brick,Masonry – Partial,Cement Siding,Stone
New Construction No
Schools
Elementary Schools Carpenter Elementary School
Middle Schools Bohls Middle School
High Schools Weiss
School District Pflugerville Isd
Others
HOA Fee Include Common Area Maintenance
Restrictions Deed Restrictions
Ownership Fee-Simple
Acceptable Financing Cash, Conventional, FHA, VA Loan
Tax Rate 0.5428
Listing Terms Cash, Conventional, FHA, VA Loan
Special Listing Condition Standard
"My job is to find and attract mastery-based agents to the office, protect the culture, and make sure everyone is happy! "






