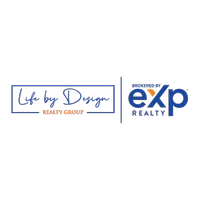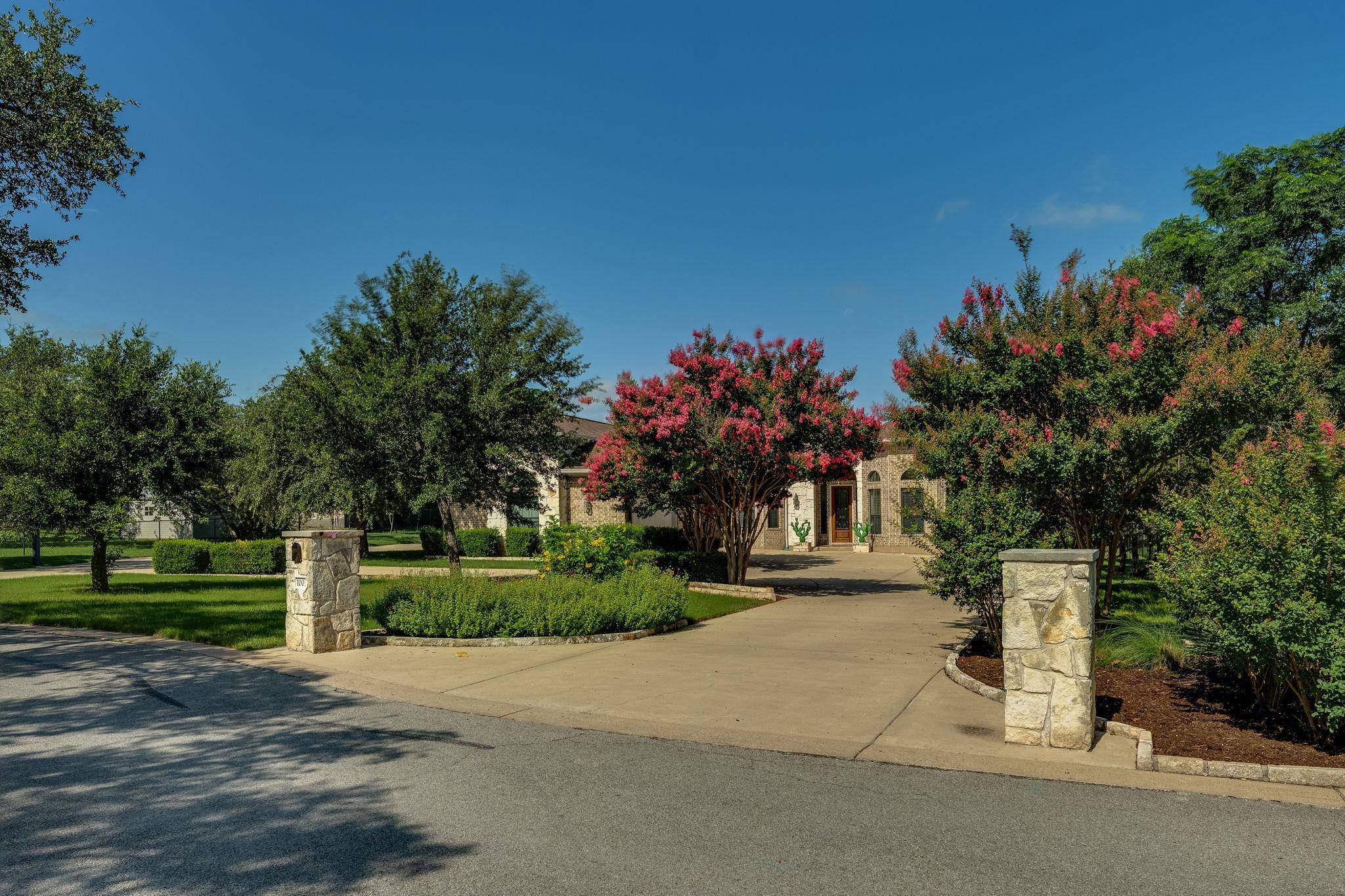4 Beds
4 Baths
2,796 SqFt
4 Beds
4 Baths
2,796 SqFt
Key Details
Property Type Single Family Home
Sub Type Single Family Residence
Listing Status Active
Purchase Type For Sale
Square Footage 2,796 sqft
Price per Sqft $275
Subdivision Overlook Estates Sec 1
MLS Listing ID 3403729
Bedrooms 4
Full Baths 2
Half Baths 2
HOA Fees $360/ann
HOA Y/N Yes
Year Built 2010
Annual Tax Amount $14,596
Tax Year 2025
Lot Size 0.748 Acres
Acres 0.748
Property Sub-Type Single Family Residence
Source actris
Property Description
This beautifully maintained residence features 4 bedrooms (or 3 plus a dedicated office), multiple living areas, and thoughtful upgrades that genuinely set it apart.
Throughout the home, you'll find updated LED recessed lighting, adding efficiency and a fresh modern touch. For added value and comfort, the garage doors and attic have been insulated, and additional attic storage was built out—offering a surprising amount of space for your seasonal items or hobbies.
You'll love the inviting feel throughout, with new interior paint, new carpet, and a newer roof (approx. 2022) for added peace of mind.
Step outside to your own backyard retreat, featuring a covered patio and charming pergola, ideal for savoring morning coffee, enjoying outdoor dining, or simply unwinding at the end of the day.
Located in a quiet community with low HOA fees, connected to public sewer, and zoned to top-rated Leander ISD schools, this move-in ready gem is also just minutes from shopping, dining, and major roadways. (tesla charger and water filter do not convey)
?? This home checks all the boxes—schedule your showing today and experience everything it has to offer!
Location
State TX
County Williamson
Area Cln
Rooms
Main Level Bedrooms 4
Interior
Interior Features Breakfast Bar, Ceiling Fan(s), High Ceilings, Granite Counters, Crown Molding, Double Vanity, Entrance Foyer, In-Law Floorplan, Kitchen Island, Multiple Dining Areas, Multiple Living Areas, No Interior Steps, Pantry, Primary Bedroom on Main, Recessed Lighting, Walk-In Closet(s)
Heating Central, Electric
Cooling Ceiling Fan(s), Central Air
Flooring Carpet, Tile
Fireplaces Number 1
Fireplaces Type Living Room
Fireplace Y
Appliance Dishwasher, Electric Cooktop, Exhaust Fan, Microwave, Water Softener
Exterior
Exterior Feature No Exterior Steps
Garage Spaces 3.0
Fence Fenced, Wrought Iron
Pool None
Community Features None
Utilities Available Cable Available, Electricity Connected, High Speed Internet, Sewer Connected, Water Connected
Waterfront Description None
View See Remarks
Roof Type Composition,Shingle
Accessibility None
Porch Covered, Patio
Total Parking Spaces 5
Private Pool No
Building
Lot Description Back Yard, Landscaped, Level, Private, Sprinkler - Automatic, Sprinklers In Rear, Sprinklers In Front
Faces North
Foundation Slab
Sewer Public Sewer
Water Public
Level or Stories One
Structure Type Masonry – All Sides
New Construction No
Schools
Elementary Schools Pleasant Hill (Leander Isd)
Middle Schools Knox Wiley
High Schools Rouse
School District Leander Isd
Others
HOA Fee Include Common Area Maintenance
Restrictions Deed Restrictions
Ownership Fee-Simple
Acceptable Financing Cash, Conventional
Tax Rate 2.0225
Listing Terms Cash, Conventional
Special Listing Condition Third Party Approval
Virtual Tour https://media.jamesbrucephotography.com/sites/belpkqv/unbranded
"My job is to find and attract mastery-based agents to the office, protect the culture, and make sure everyone is happy! "






