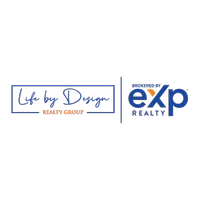4 Beds
4 Baths
2,590 SqFt
4 Beds
4 Baths
2,590 SqFt
Key Details
Property Type Single Family Home
Sub Type Single Family Residence
Listing Status Active
Purchase Type For Sale
Square Footage 2,590 sqft
Price per Sqft $694
Subdivision Trails End
MLS Listing ID 5804343
Bedrooms 4
Full Baths 2
Half Baths 2
HOA Fees $125/ann
HOA Y/N Yes
Year Built 2006
Tax Year 2025
Lot Size 2.259 Acres
Acres 2.259
Property Sub-Type Single Family Residence
Source actris
Property Description
This 2,590 sq ft custom home features two spacious bedrooms and bathrooms on the main level, plus an additional upstairs living area with a third bedroom and bathroom—ideal for guests, a media room, or home office. A separate studio apartment with private exterior entry offers incredible flexibility for multi-generational living, visiting guests, or potential income.
Enjoy breathtaking views from the negative edge pool, perfectly positioned to blend into the horizon of Lake Travis. Entertain under the tropical-style palapa or cook in the full outdoor kitchen, all while surrounded by professionally manicured grounds with lighting that leads to the lake's edge.
The private dock features two boat slips (one with lift) and two jet ski lifts, offering everything you need for endless lake enjoyment. At day's end, unwind on the covered back porch and experience the most miraculous sunsets across the water.
The oversized two-car garage includes ample space for storage, tools, or recreational gear—an ideal complement to lake life.
Community amenities include access to a private boat ramp and lakeside park just moments away.
This is more than a home—it's a lakefront lifestyle where every day feels like a vacation.
watch video here: https://vimeo.com/1087136239?share=copy
Location
State TX
County Travis
Rooms
Main Level Bedrooms 2
Interior
Interior Features Bookcases, Breakfast Bar, Built-in Features, Cathedral Ceiling(s), High Ceilings, Crown Molding, Entrance Foyer, Interior Steps, Multiple Living Areas, Pantry, Primary Bedroom on Main, Recessed Lighting, Walk-In Closet(s)
Heating Central, Electric
Cooling Central Air
Flooring Carpet, Concrete, Wood
Fireplaces Number 1
Fireplaces Type Family Room
Fireplace Y
Appliance Built-In Oven(s), Dishwasher, Disposal, Exhaust Fan, Induction Cooktop, Microwave, Double Oven, Plumbed For Ice Maker, Refrigerator
Exterior
Exterior Feature Exterior Steps, Gutters Full, Private Yard, RV Hookup
Garage Spaces 2.0
Fence Partial, Wood, Wrought Iron
Pool Cabana, Filtered, Gunite, In Ground, Infinity, Pool/Spa Combo
Community Features Lake
Utilities Available Above Ground, Electricity Available, Natural Gas Not Available, Phone Connected
Waterfront Description Lake Front
View Hill Country, Lake, River
Roof Type Metal
Accessibility None
Porch Covered, Deck, Patio
Total Parking Spaces 4
Private Pool Yes
Building
Lot Description Public Maintained Road, Many Trees, Trees-Large (Over 40 Ft), Trees-Medium (20 Ft - 40 Ft), Xeriscape
Faces West
Foundation Slab
Sewer Septic Tank
Water Public
Level or Stories Two
Structure Type Masonry – All Sides,HardiPlank Type
New Construction No
Schools
Elementary Schools Cc Mason
Middle Schools Cedar Park
High Schools Cedar Park
School District Leander Isd
Others
HOA Fee Include Common Area Maintenance
Restrictions Deed Restrictions
Ownership Fee-Simple
Acceptable Financing Cash, Conventional, VA Loan
Tax Rate 2.28877
Listing Terms Cash, Conventional, VA Loan
Special Listing Condition Standard
Virtual Tour https://my.matterport.com/show/?m=cERRDpnTpRV&mls=1
"My job is to find and attract mastery-based agents to the office, protect the culture, and make sure everyone is happy! "






