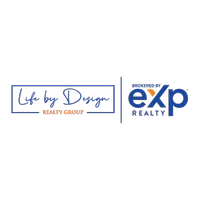4 Beds
3 Baths
2,448 SqFt
4 Beds
3 Baths
2,448 SqFt
Key Details
Property Type Single Family Home
Sub Type Single Family Residence
Listing Status Active
Purchase Type For Sale
Square Footage 2,448 sqft
Price per Sqft $236
Subdivision Easton Park
MLS Listing ID 2535407
Style Single level Floor Plan
Bedrooms 4
Full Baths 2
Half Baths 1
HOA Fees $74/mo
HOA Y/N Yes
Year Built 2022
Tax Year 2024
Lot Size 9,922 Sqft
Acres 0.2278
Property Sub-Type Single Family Residence
Source actris
Property Description
The modern kitchen is a chef's dream, featuring a spacious eat-in island, built-in oven, eye-catching custom backsplash, and ample cabinet storage. The generously sized primary suite offers a comfortable retreat at the end of the day.
A versatile flex space with direct access to the side yard provides the perfect spot for a home office, playroom, or gameroom. Just inside the house from the garage, you'll find a charming built-in mudroom nook and a convenient powder bath.
Step outside to a low-maintenance, xeriscaped courtyard complete with a large covered patio and a stylish fire pit area set among oversized pavers—ideal for entertaining or relaxing under the stars. The additional spacious side yard on the other side of the home is perfect for pets or kids to run and play.
Other perks and upgrades to the home include a 3 car tandem garage, an additional parking space on the side of the garage, epoxied garage floor, water softener, reverse osmosis water filtration system, and permanent lights on the exterior of the home that can change colors based on the season or holiday.
This home combines thoughtful design, functional spaces, and an unbeatable location—don't miss your chance to make it yours!
Location
State TX
County Travis
Rooms
Main Level Bedrooms 4
Interior
Interior Features Built-in Features, Ceiling Fan(s), Quartz Counters, Double Vanity, Kitchen Island, Multiple Living Areas, No Interior Steps, Open Floorplan, Primary Bedroom on Main, Recessed Lighting, Soaking Tub, Walk-In Closet(s)
Heating Central
Cooling Central Air
Flooring Carpet, Vinyl
Fireplaces Number 1
Fireplaces Type Family Room
Fireplace Y
Appliance Built-In Gas Range, Built-In Oven(s), Dishwasher, Disposal, Microwave, Stainless Steel Appliance(s), Water Heater
Exterior
Exterior Feature Exterior Steps, Private Yard
Garage Spaces 3.0
Fence Wood
Pool None
Community Features Business Center, Clubhouse, Cluster Mailbox, Common Grounds, Curbs, Dog Park, Fitness Center, Park, Planned Social Activities, Playground, Pool, Sidewalks, Trail(s)
Utilities Available Electricity Available, Natural Gas Available, Sewer Available, Water Available
Waterfront Description None
View None
Roof Type Shingle
Accessibility None
Porch Covered, Front Porch, Patio
Total Parking Spaces 4
Private Pool No
Building
Lot Description Curbs
Faces East
Foundation Slab
Sewer MUD
Water MUD
Level or Stories One
Structure Type Masonry – Partial,Board & Batten Siding
New Construction No
Schools
Elementary Schools Newton Collins
Middle Schools Ojeda
High Schools Del Valle
School District Del Valle Isd
Others
HOA Fee Include Common Area Maintenance
Restrictions Deed Restrictions
Ownership Fee-Simple
Acceptable Financing Cash, Conventional, FHA, VA Loan
Tax Rate 2.5764
Listing Terms Cash, Conventional, FHA, VA Loan
Special Listing Condition Standard
Virtual Tour https://www.zillow.com/view-3d-home/cfb7deae-f15d-4560-95bb-469da6cb93d1?setAttribution=mls&wl=true&utm_source=dashboard
"My job is to find and attract mastery-based agents to the office, protect the culture, and make sure everyone is happy! "






