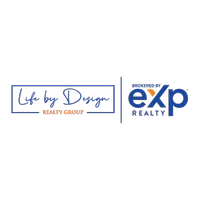3 Beds
3 Baths
2,243 SqFt
3 Beds
3 Baths
2,243 SqFt
OPEN HOUSE
Sat Jun 07, 11:00am - 1:00pm
Key Details
Property Type Single Family Home
Sub Type Single Family Residence
Listing Status Active
Purchase Type For Sale
Square Footage 2,243 sqft
Price per Sqft $443
Subdivision Westfield A
MLS Listing ID 2976306
Style See Remarks
Bedrooms 3
Full Baths 2
Half Baths 1
HOA Fees $526/mo
HOA Y/N Yes
Year Built 2018
Tax Year 2024
Lot Size 3,297 Sqft
Acres 0.0757
Property Sub-Type Single Family Residence
Source actris
Property Description
BEST VALUE IN TARRYTOWN! Experience the ease of true lock-and-leave living in this beautifully designed freestanding condo at 2312 Enfield Rd, Unit 2—with no shared walls and low-maintenance luxury, just minutes from everything central Austin has to offer.
This 2,243 sq ft detached home features 3 spacious bedrooms, 2.5 bathrooms, a dedicated office, and an upstairs bonus room, perfect for a media lounge, gym, or guest retreat. Thoughtful design details like polished concrete and hardwood floors combine durability with timeless style.
The heart of the home is the open-concept chef's kitchen, complete with:
- Gas range & stainless steel appliances
- Granite island & premium finishes
- Range hood, pantry, and abundant storage
The primary suite offers a serene escape with a spa-like ensuite bathroom, while the secondary bedrooms provide flexible space for guests, work, or family.
Enjoy outdoor relaxation in the private courtyard and elevated deck—rare features in the community that elevate your lifestyle without the upkeep.
Other highlights:
- Attached 2-car garage with storage
- Full standalone unit—no shared walls
- Low-maintenance exterior—ideal for lock-and-leave owners
- Short-term rental with strong income potential (STR is allowed by HOA)
Walkable to Westenfield Park, Deep Eddy Pool, Maudie's, hike/bike trails, and more
Whether you're a frequent traveler, busy professional, or savvy investor, this home offers the perfect blend of privacy, luxury, and convenience in one of Austin's most coveted neighborhoods.
Location
State TX
County Travis
Area 1B
Interior
Interior Features Breakfast Bar, High Ceilings, Interior Steps, Multiple Living Areas
Heating See Remarks, Central
Cooling Central Air
Flooring Concrete, Tile, Wood
Fireplaces Type None
Fireplace Y
Appliance Dishwasher, Free-Standing Range, Refrigerator, Washer/Dryer
Exterior
Exterior Feature Private Yard
Garage Spaces 2.0
Fence See Remarks, Privacy, Wood
Pool None
Community Features None
Utilities Available See Remarks, Electricity Connected, Natural Gas Connected, Sewer Connected, Water Connected
Waterfront Description None
View See Remarks
Roof Type Membrane
Accessibility None
Porch See Remarks, Deck, Enclosed, Side Porch
Total Parking Spaces 2
Private Pool No
Building
Lot Description Sprinkler - Automatic, Trees-Small (Under 20 Ft)
Faces East
Foundation Slab
Sewer Public Sewer
Water See Remarks
Level or Stories Two
Structure Type See Remarks,Aluminum Siding,Stucco
New Construction No
Schools
Elementary Schools Casis
Middle Schools O Henry
High Schools Austin
School District Austin Isd
Others
HOA Fee Include Common Area Maintenance,Insurance
Restrictions See Remarks
Ownership Fee-Simple
Acceptable Financing See Remarks, Cash, Conventional, FHA, VA Loan
Tax Rate 2.21399
Listing Terms See Remarks, Cash, Conventional, FHA, VA Loan
Special Listing Condition Standard, See Remarks
"My job is to find and attract mastery-based agents to the office, protect the culture, and make sure everyone is happy! "






